[ WINE TREND ]
Setting up a long wall with a wine cabinet in an architect's house in Bordeaux.
_
Interview of Romain Donné.
Interior designer - Captiv agency
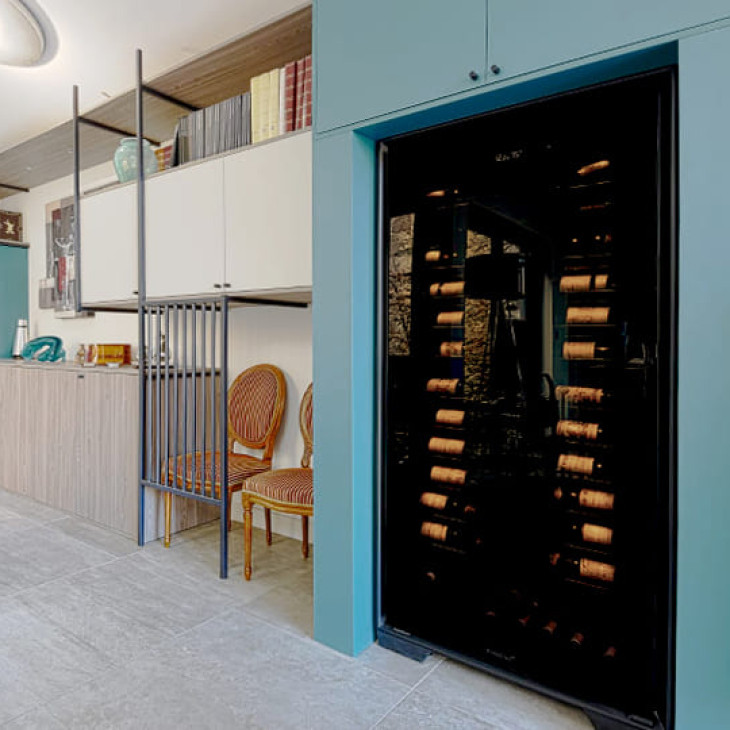
How do you occupy, fill and structure a wall which is 17m long?
Discover the tailor-made incorporation of Royale, a wine cabinet dedicated to aging wine, during the renovation of an architect-designed house in Bordeaux.
“Given the length of the wall, it was important to tell a story through the furnishings. We therefore made sure that each section corresponded to a function found in the house, in an almost chronological way.”
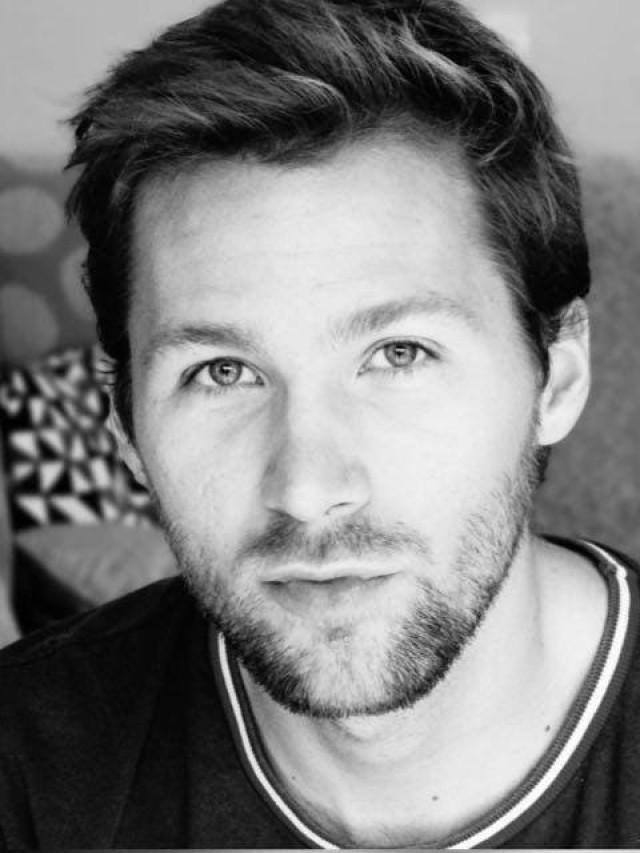
Portrait.
What is your ideal project?
As a surfing fan, I have always dreamed of working on a property overlooking the ocean. This could be for a hotel on the other side of the world, or a wooden house set in the pines in front of my favourite spot in les Landes. And if it was for me, even better!
Are you personally a wine lover?
Before I came to Bordeaux in 2016, I liked drinking wine but that was as far as my interest went. The local culture, largely geared towards gastronomy and wine has obviously accelerated the process. Here, wine-producing is everywhere and by extension, the vines. You visit chateaux, the Cité du Vin, take part in tastings…In Bordeaux, everyone knows somebody who works in the wine business.
What do you have in your wine cabinet?
I have mostly “classics” wines and ready to be drunk wines if I have an impromptu dinner. “Unfortunately,”, there is a lot of (too much) red Bordeaux wine: Château d’Escurac, Fieuzal, Château La Bridanne, and so on. I also try to have some biodynamic wines such as château Haut Bergey (cuvée Paul is fantastic) and I have an Italian wine recommended by a wine merchant friend; a Caiarossa. I recommend it. As for white wine, the last one I drank was a château Peybonhomme-Les-Tours, excellent! On the other hand, you won’t find any Champagne.
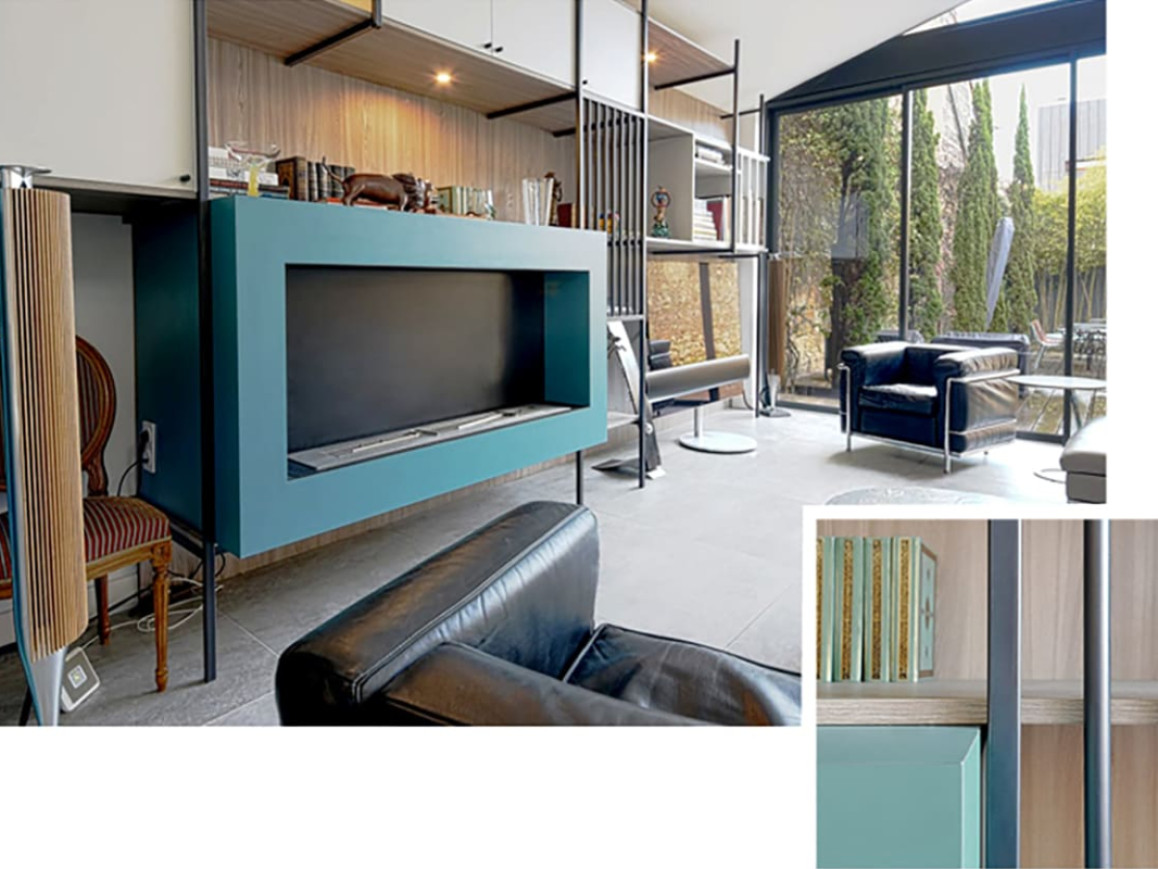
The project.
An architect-designed house in Bordeaux
What lies behind the number 17?
A real challenge! The client who has a magnficent architect-designed house, wanted to fit out the interior, and in particular a section of wall 17m in length. The client’s keywords were: understated, elegant, light, contemporary and functional.
Fitting out this wall included incorporating an exceptional wine cabinet. How did you deal with this request?
Quite easily, as the client requested this from the outset. As a wine lover, he had straightaway talked about the fine wines he had and the type of cabinet he had already ordered. A wine cabinet dedicated to maturing his most precious wines. We therefore knew that it would be a key element of this feature wall and so we naturally factored it in. As well as being a display cabinet which immediately catches your eye when you look at the wall, it acts as link between the living room and dining room section.
Tell us how you organised the space?
The first thing that comes to mind quite quickly when faced with a blank wall of such a length, with not many constraints, is where to begin. How to occupy it, how to fill and structure it. It is the same as a writer faced with a blank page. Given the length of the wall, it was important to tell a story through the furnishings. We therefore made sure that each part corresponded to a function found in the house, almost chronologically from the moment you enter.
Obviously, the client wanted the feature wall to be an object in its own right, while at the same time remaining functional. Therefore, it had to be light and very airy to avoid creating an oppressive effect. The idea of a structure in varnished black steel to reproduce the style of the existing staircase soon came to mind and we inserted each functional piece using wooden units in different colours (Egger – Tossini Elm, Niagara green and light grey).
The first space corresponds to the entrance hall. In addition to creating a metal handrail, we concealed a cupboard under the staircase and placed inside it an old piece of furniture which the client was keen to retain and restore. Then comes the staircase section, for which we reproduced a composition by Piet Mondrian; the straight lines and right angles are achieved by the steel structure and the primary colours by laminate panels. The next space corresponds to the dining room where we concealed a large dining table. Next is the wine cabinet space, which acts as a transition from the living room section to the TV section.
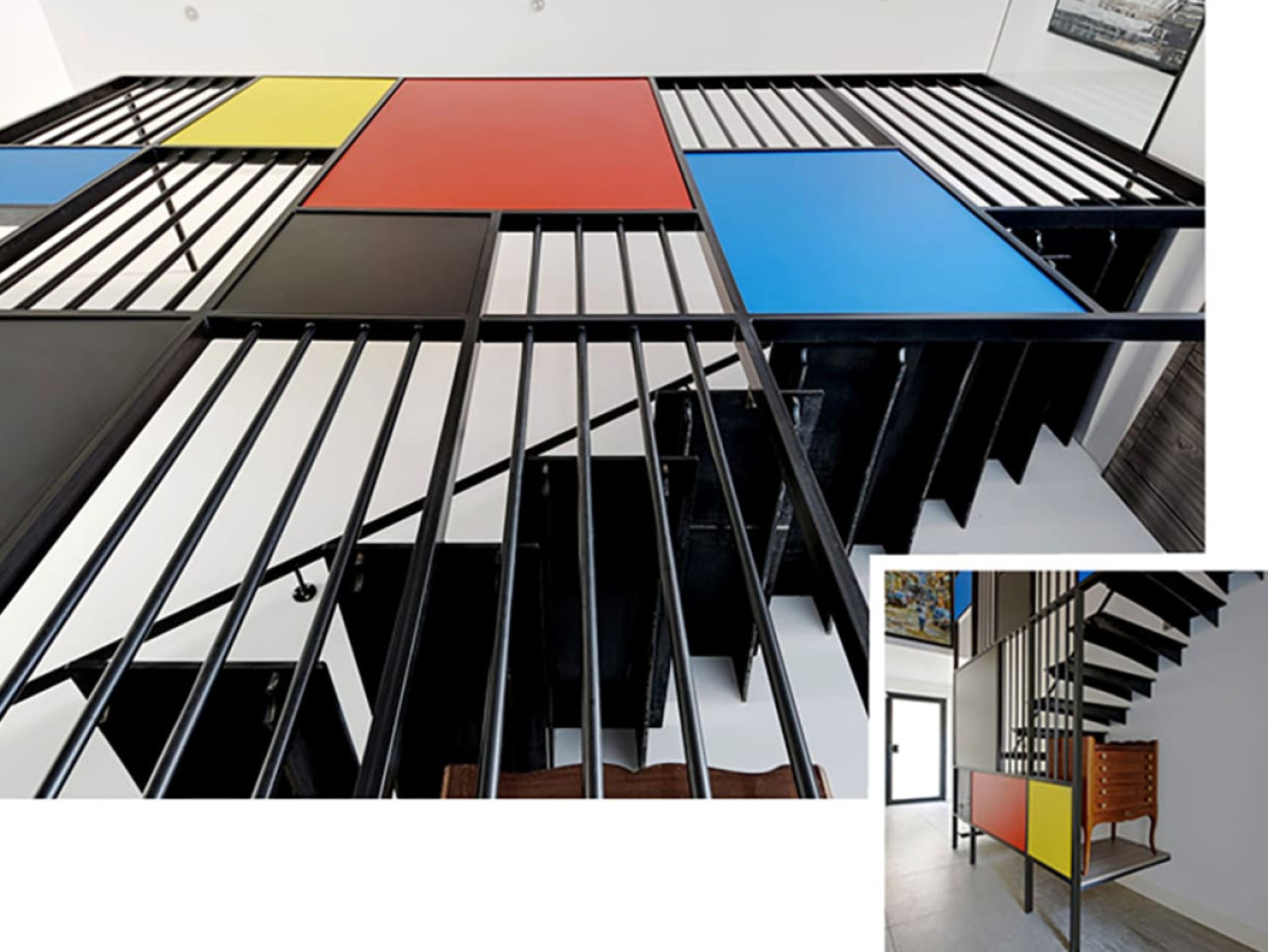
Who did you collaborate with for this project?
The relationship with one’s installer is essential. I think it is important to include them quite early on in the design phase in order to confirm any technical points as soon as possible. When you work with and talk to good installers, you notice quite quickly that they are passionate about the materials they work with, about design and things which are well made. Once they are involved in the project, they are an indispensable ally.
This was the case with Yoann Chivrac, the artisan cabinetmaker I collaborated with to create the units for this feature wall.
Are the flush-fitting requirements which ensure correct functioning of the wine cabinet and optimal preservation of the wine easy to follow?
Yes. The diagrams on the ventilation and flush-fitting data sheet are very clear. Thanks to the depth of the furniture, we were easily able to include the minimum space at the back.
What was your clients’ reaction when they discovered their new space?
As they found it hard to plan the project, we worked from the start in 3D. Despite this and the samples, they did not quite know what to expect given the scale of the project. What is nice is that the project was carried out in an occupied site, they could therefore see all the installation stages. They have now made the feature wall their own and it has had a real impact on their way of experiencing the space. As well as the light and functional side, they above all like the unique side of the assembly and the aesthetic choices. All their friends want the same!
Captiv agency
The agency mainly collaborates with architects. Captiv is 50% decoration and interior design and 50% 3D computer graphics, 2 areas which are a lot more compatible than they seem.
Photographer - Zoé Delarue
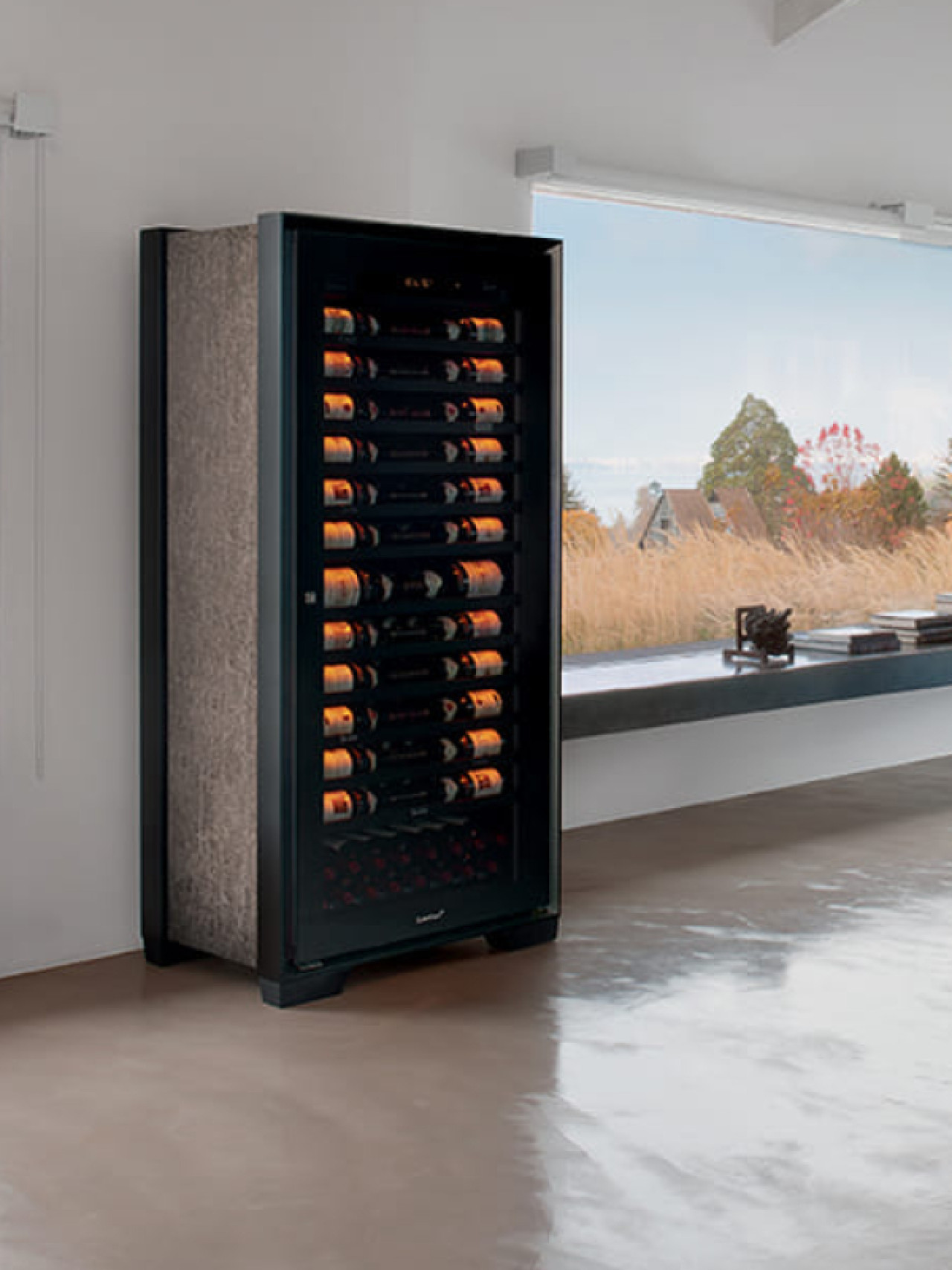
Our expertise, your style.
Royale brings your finest wines to their prime, by ensuring complete control over the environment in which the wine matures. A constant, uniform temperature of 12°C, self-monitoring of humidity at 70%, external vibration absorbed, a patented woven filter for controlled air quality… Packed with technical features, Royale represents the best we can offer lovers of fine wine, made in France.
The wine cabinet, which over the past few years has become so essential in our home for displaying our most prestigious bottles and embodying the French way of life, has reinvented itself. The new decorative panels designed for the best wine cabinet in the world are testament to EuroCave’s ambition to reconcile aesthetic appeal and wine storage performance.

![[Wine trend] How can you store and organise your wine collection properly during the big spring clean? [Wine trend] How can you store and organise your wine collection properly during the big spring clean?](/media/image/5c/ae/eca3898481571e24a9bafeabaff8.jpg)
![[ About wine ] Valentine’s Day, the ideal time for sharing a good wine [ About wine ] Valentine’s Day, the ideal time for sharing a good wine](/media/image/58/bb/646c2c58568bfe814648a4cca819.jpg)
![[ About wine ] Buying and selling wines at auction: Tips for success [ About wine ] Buying and selling wines at auction: Tips for success](/media/image/0d/b5/d346f1782590abdb5465933842b2.jpg)